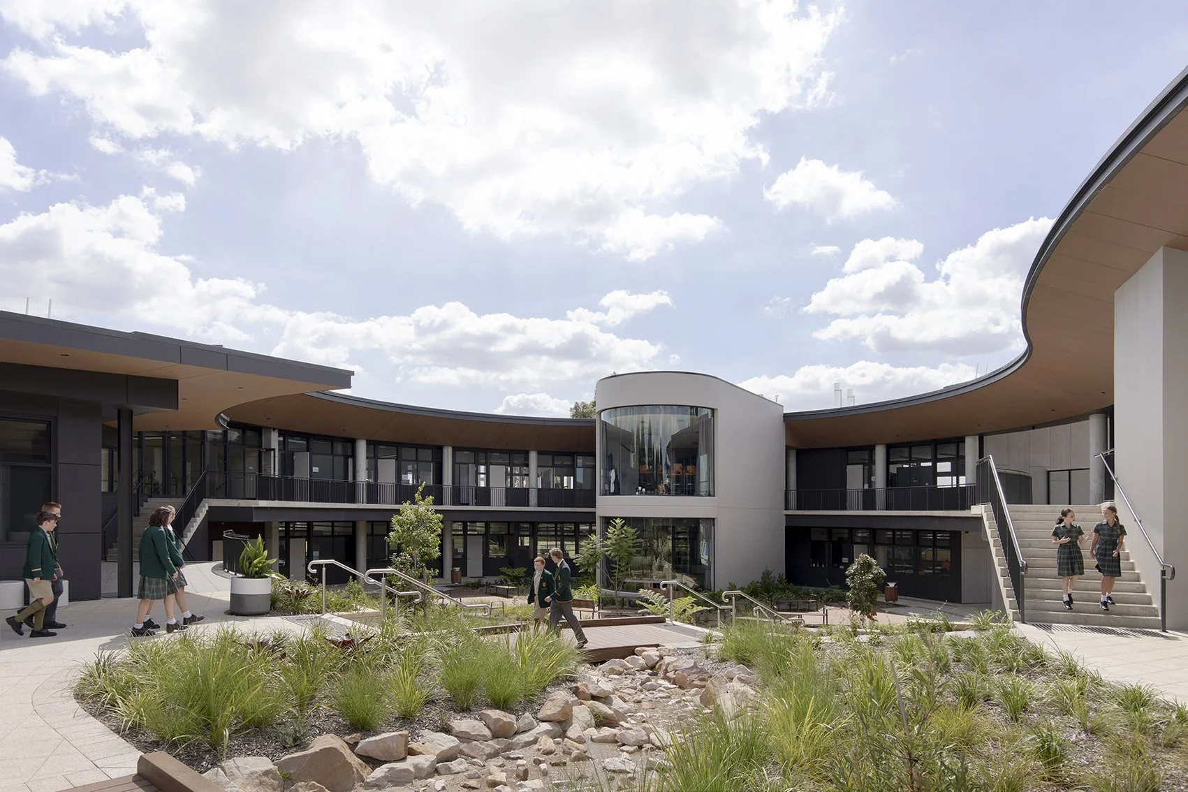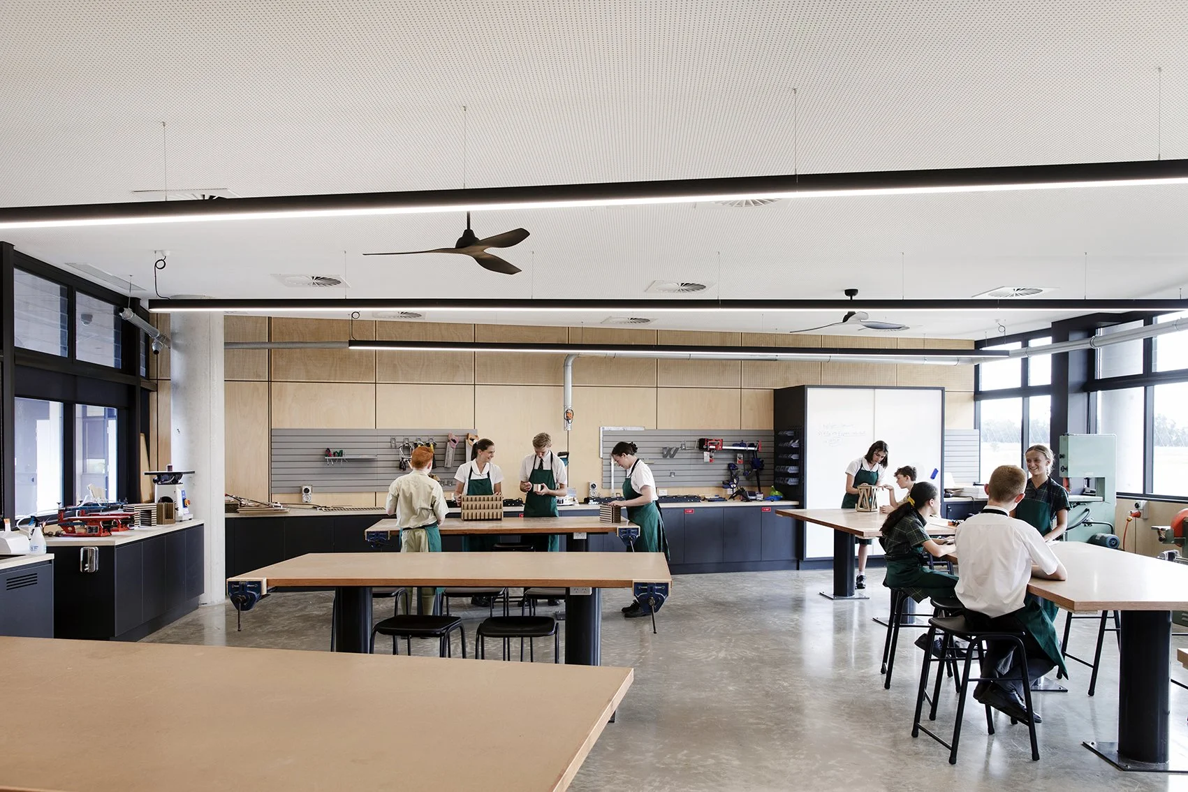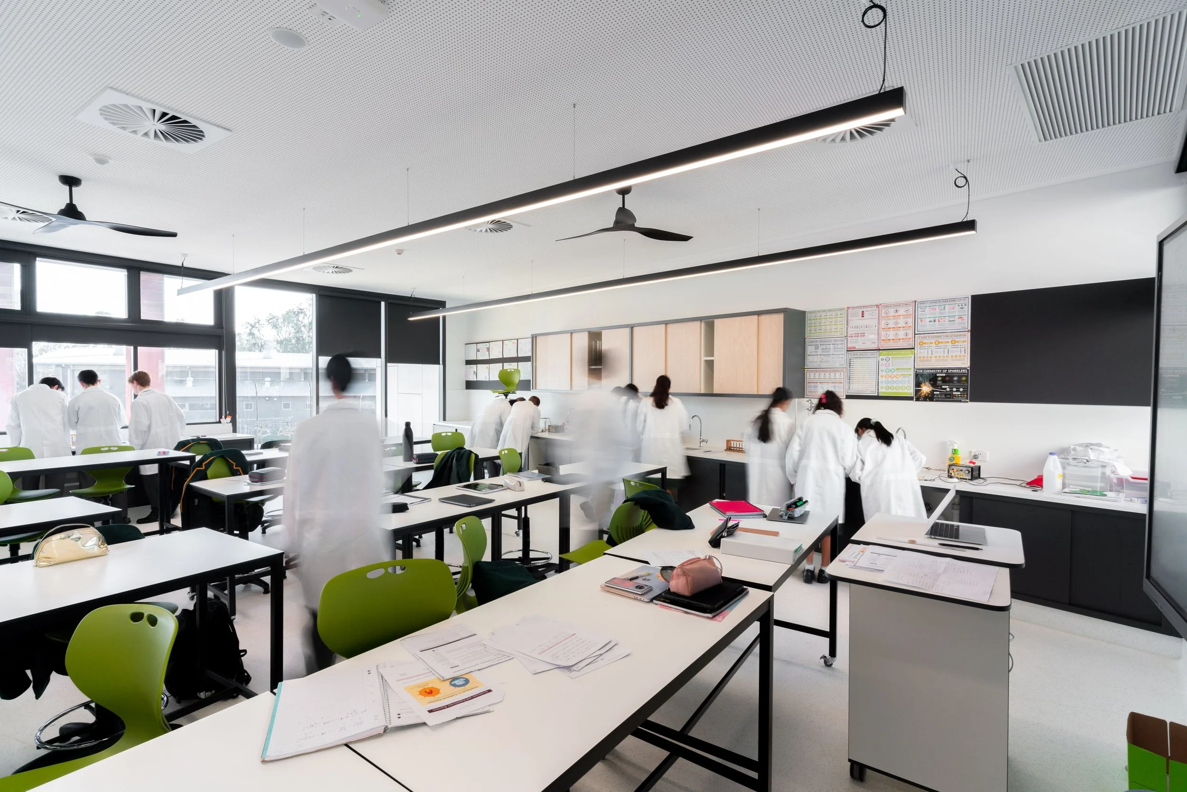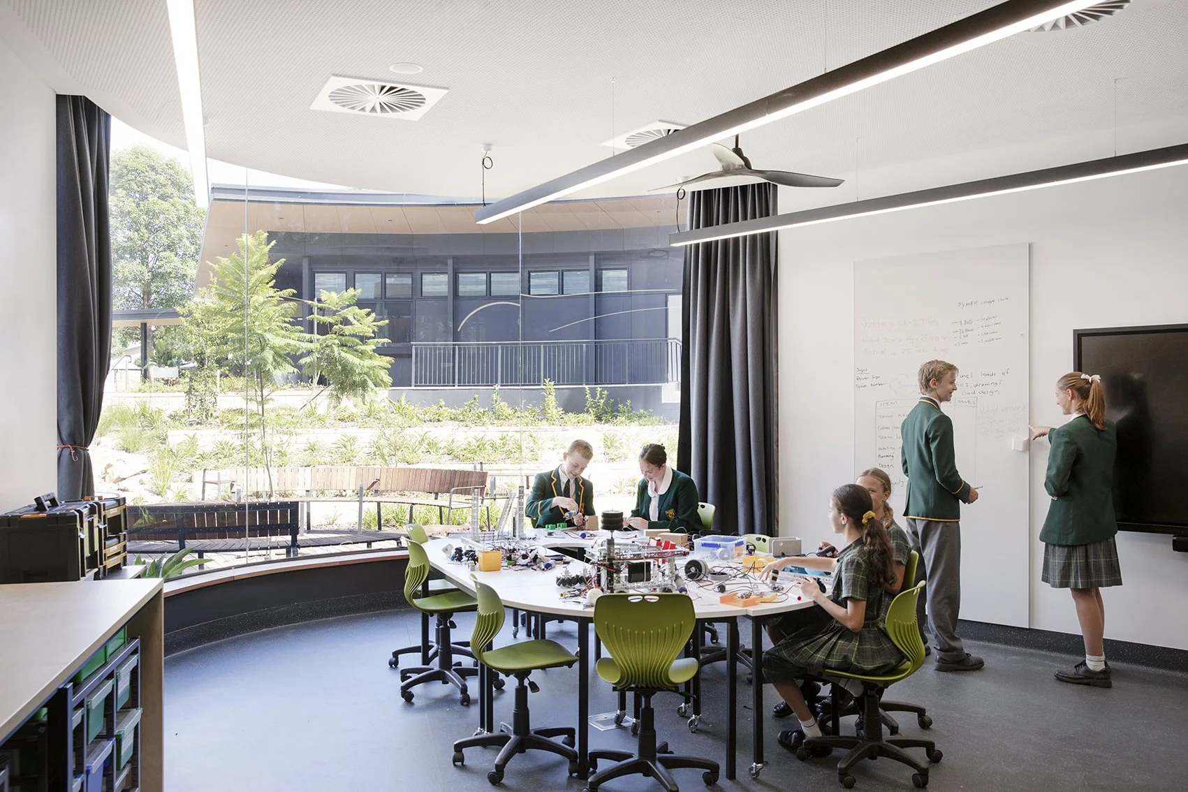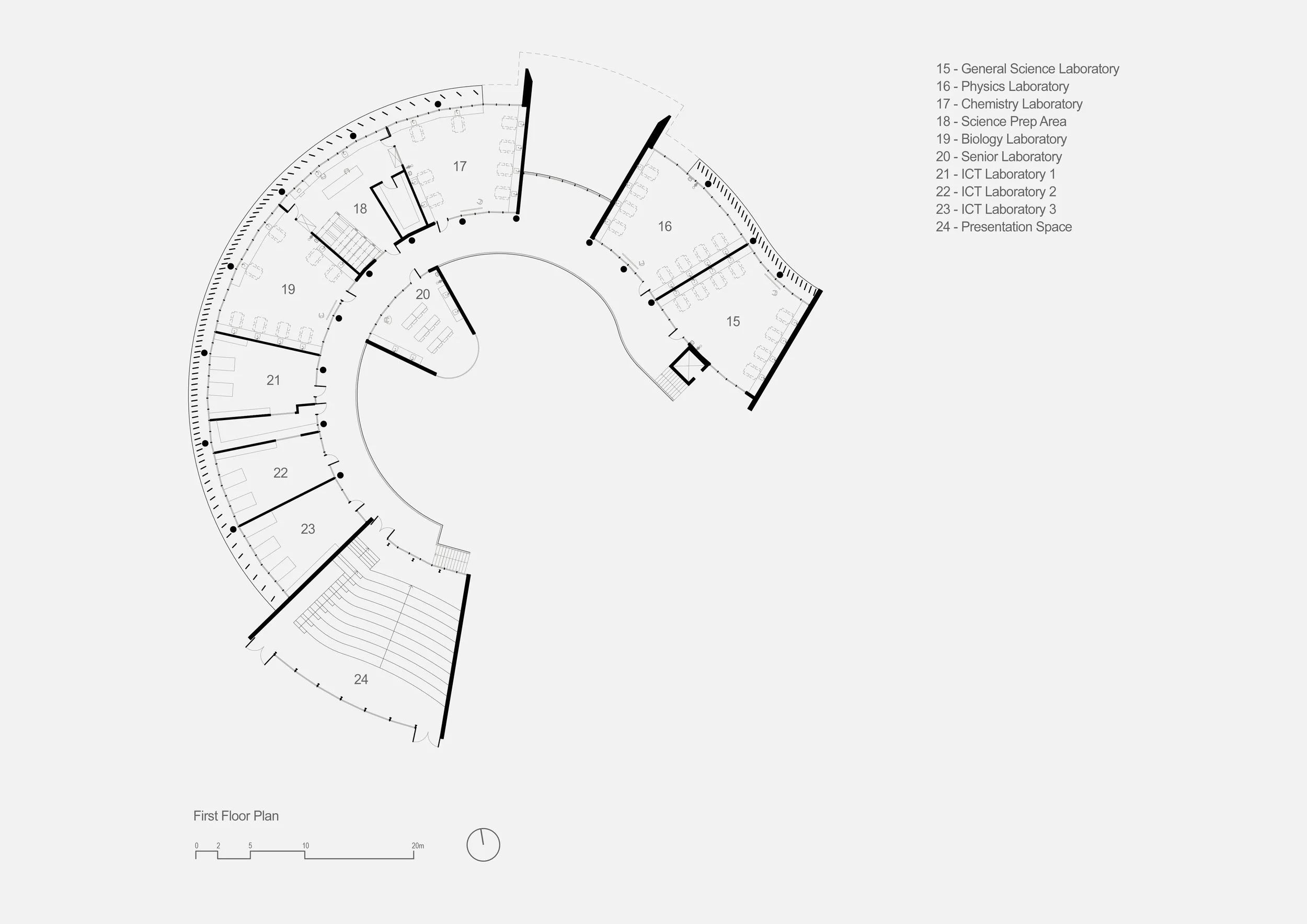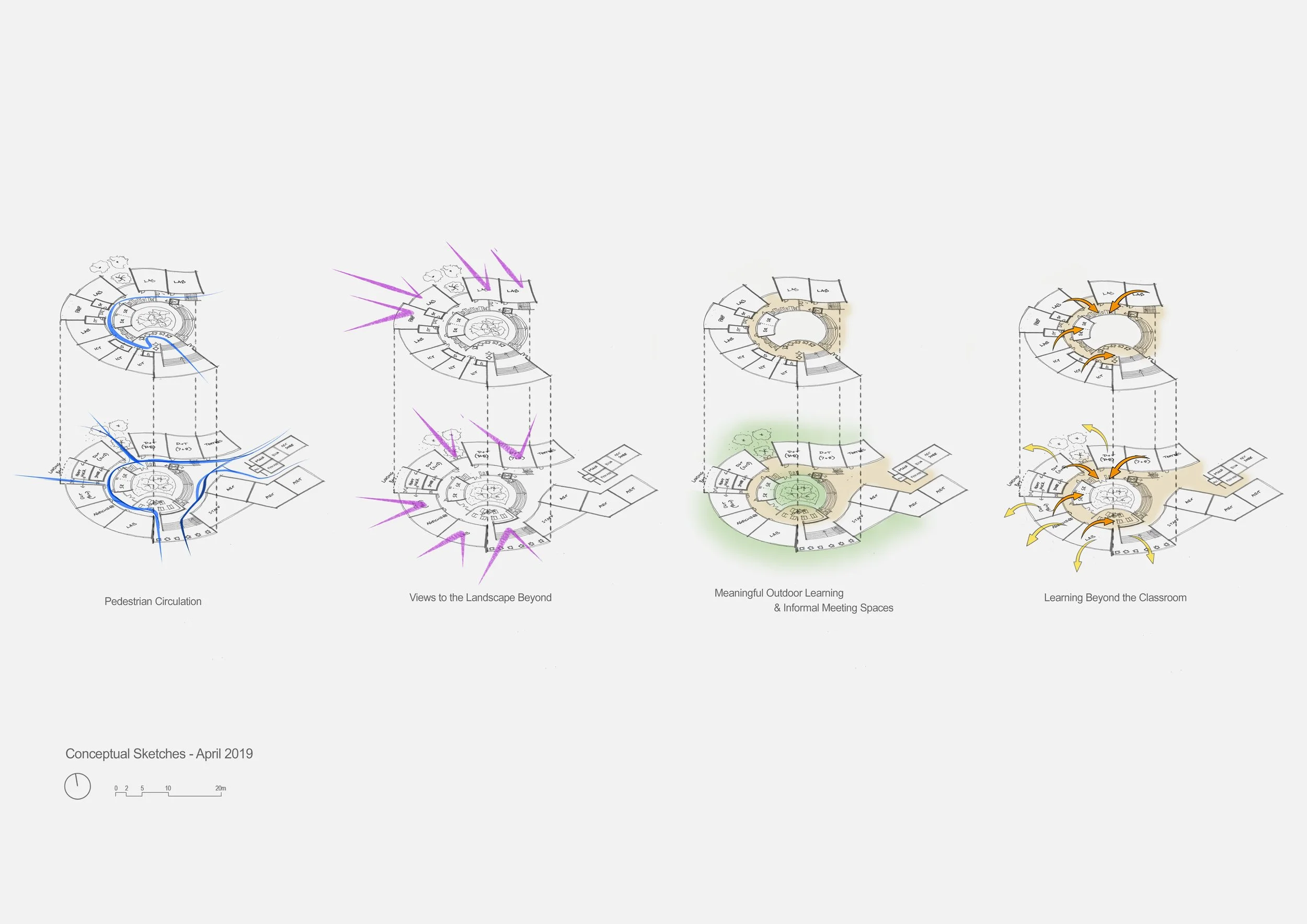Macarthur Anglican School
Integrated Studies Hub
Cobbity, NSW
Value : $13.5 M Construction 2021
Mayoh Architects were engaged to design the new “Warren Integrated Studies Hub” a signature building combining Science, D+T, Art, ICT, Agriculture and Maths into a single facility. The curved, split level design centres around a central collaboration landscape allowing for cross disciple learning allowing students to interact with one another through the co-location of labs, workshops, classrooms and breakout spaces.
Strong visual links with nature, and the use of natural materials creates spaces designed to allow students to remain in touch with the outside world. Sustainability is also central to the design to benefit both the environment and student learning. The new facility is designed as a building not just to learn in, but to learn from.
Awards:
- Lysaght Inspirations Design Awards 2024 (Winner 2024)
- Australian Institute of Architects - Award for Steel Architecture (Winner 2023)
- Learning Environments Australasia, NSW Chapter - New Facility (Winner 2023)
- Learning Environments Australasia - New Building or Facility - Large (Commendation 2023)
- Learning Environments Australasia - New Construction Over $8m (Commendation 2022)
- Urban Development Institute Australia (UDIA) - Social & Community Infrastructure (Finalist 2022)
Supporting an evolving pedagogy
The project aimed to create a facility that supports a culture of life-long learning, develops student curiosity, imagination, innovation, and willingness to take risks. It promotes the development of student ‘soft-skills’ including leadership, humility, collaboration, and adaptability, through the provision of an innovative, flexible learning environment that inspires interdisciplinary integration.
“The design is lauded for its refined, site-responsive approach that supports learning and connection through careful planning.”
Jury Citation
2023 LEAD Awards
Biophilic Design
Set amongst single story educational facilities in a parkland setting, the building is designed to provide strong visual links with nature, and the use of natural materials creates spaces designed to allow students to remain in touch with the natural world.
Notable design features include:
The project draws on biophilic design principles with maximized visual connection to outside spaces, use of natural material palette, high standard indoor air quality and generosity of casual and informal spaces.
Extensive use of glazing for supervision, natural light, and strong visual connectivity to activities within classrooms.
Low-maintenance, and environmentally sensible material selections.
Outdoor learning spaces offering places for informal student interactions.
An external structural portal frame allows for future classroom flexibility.
Passive building design with natural ventilation, generous daylighting, sun-shading devices, and wind protection.



