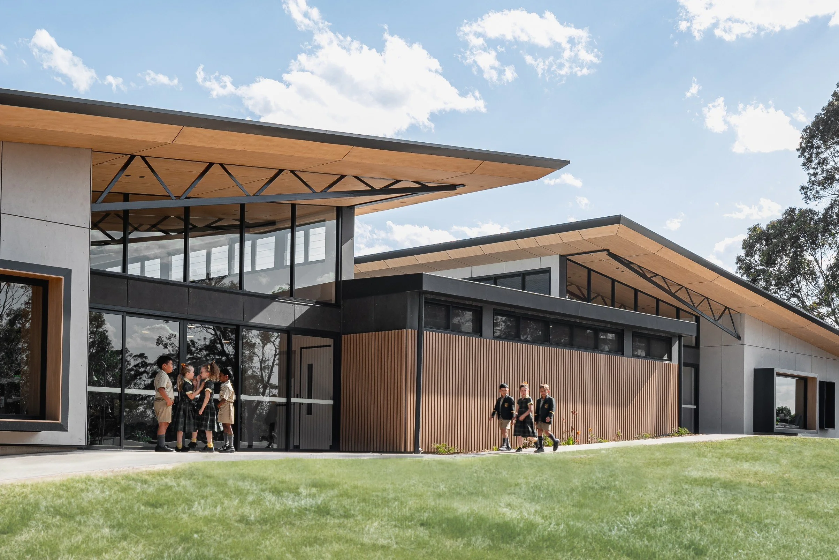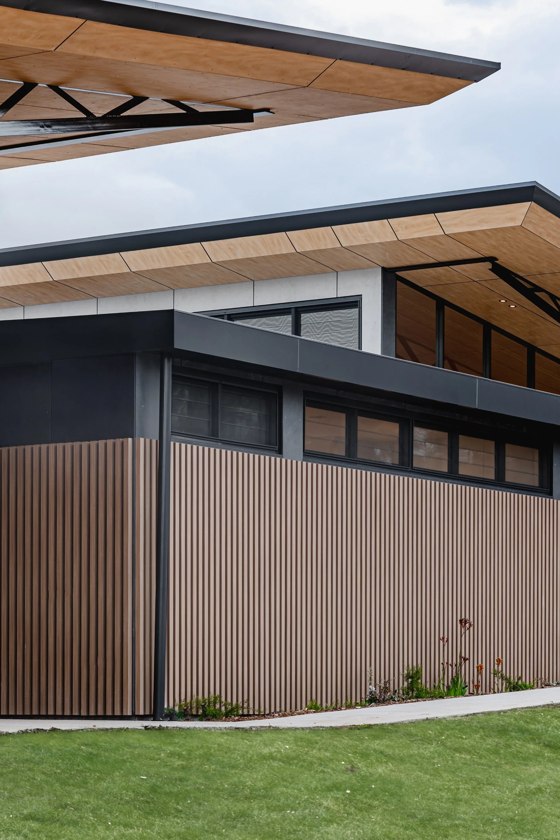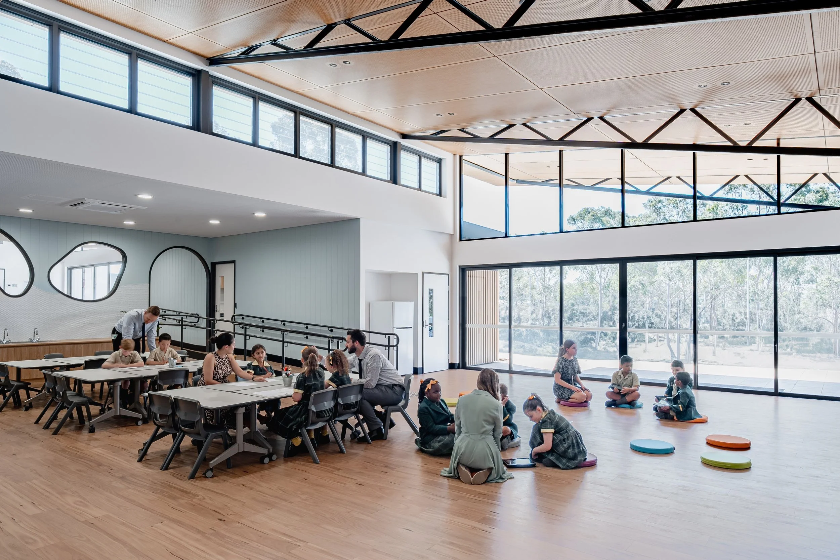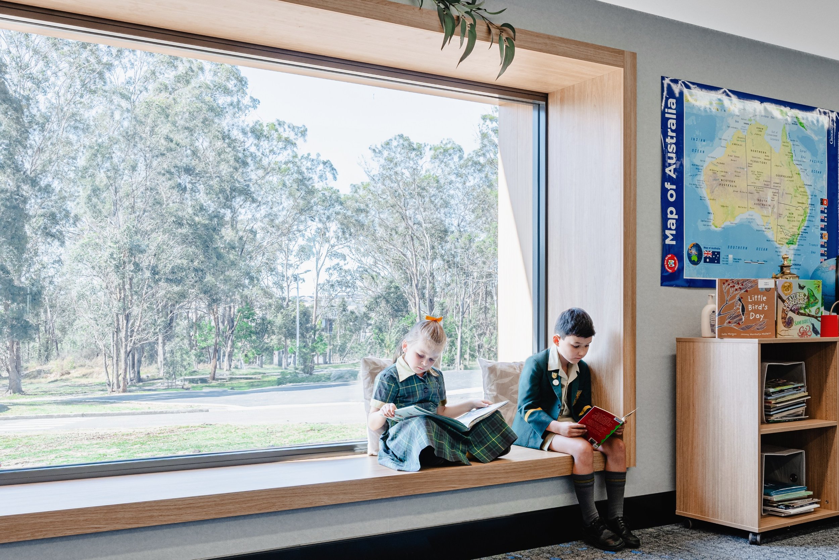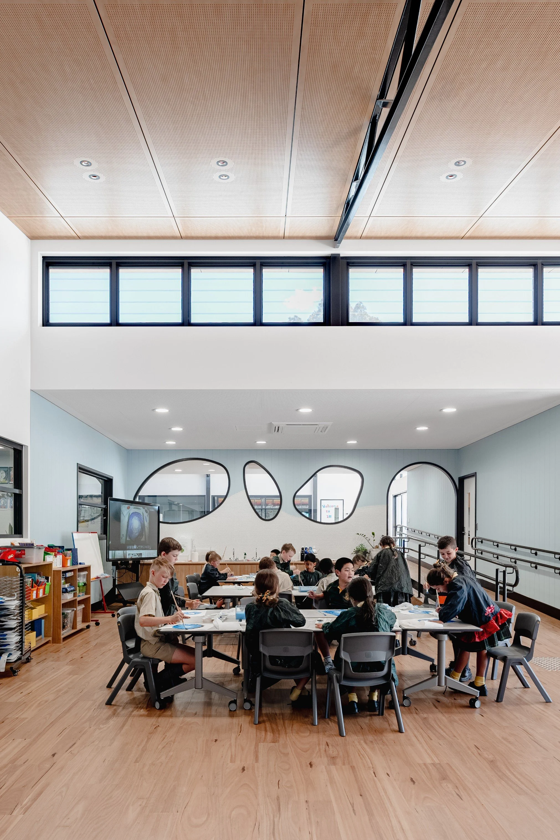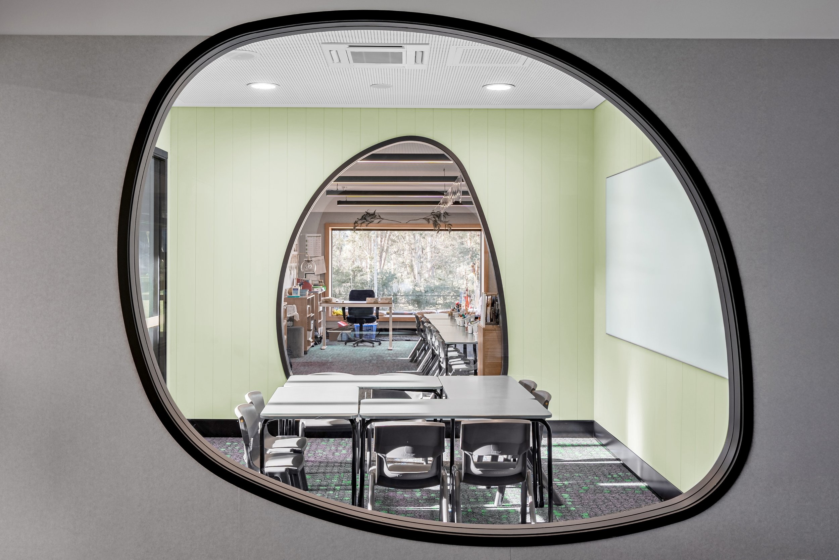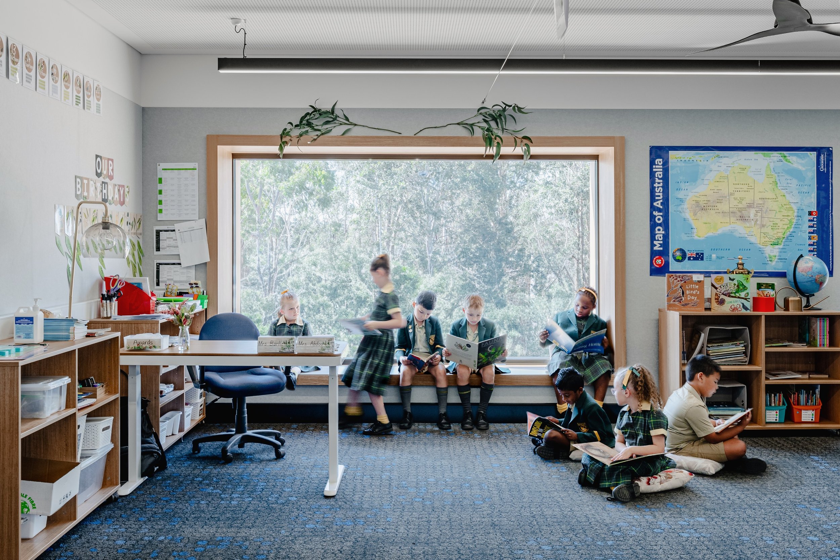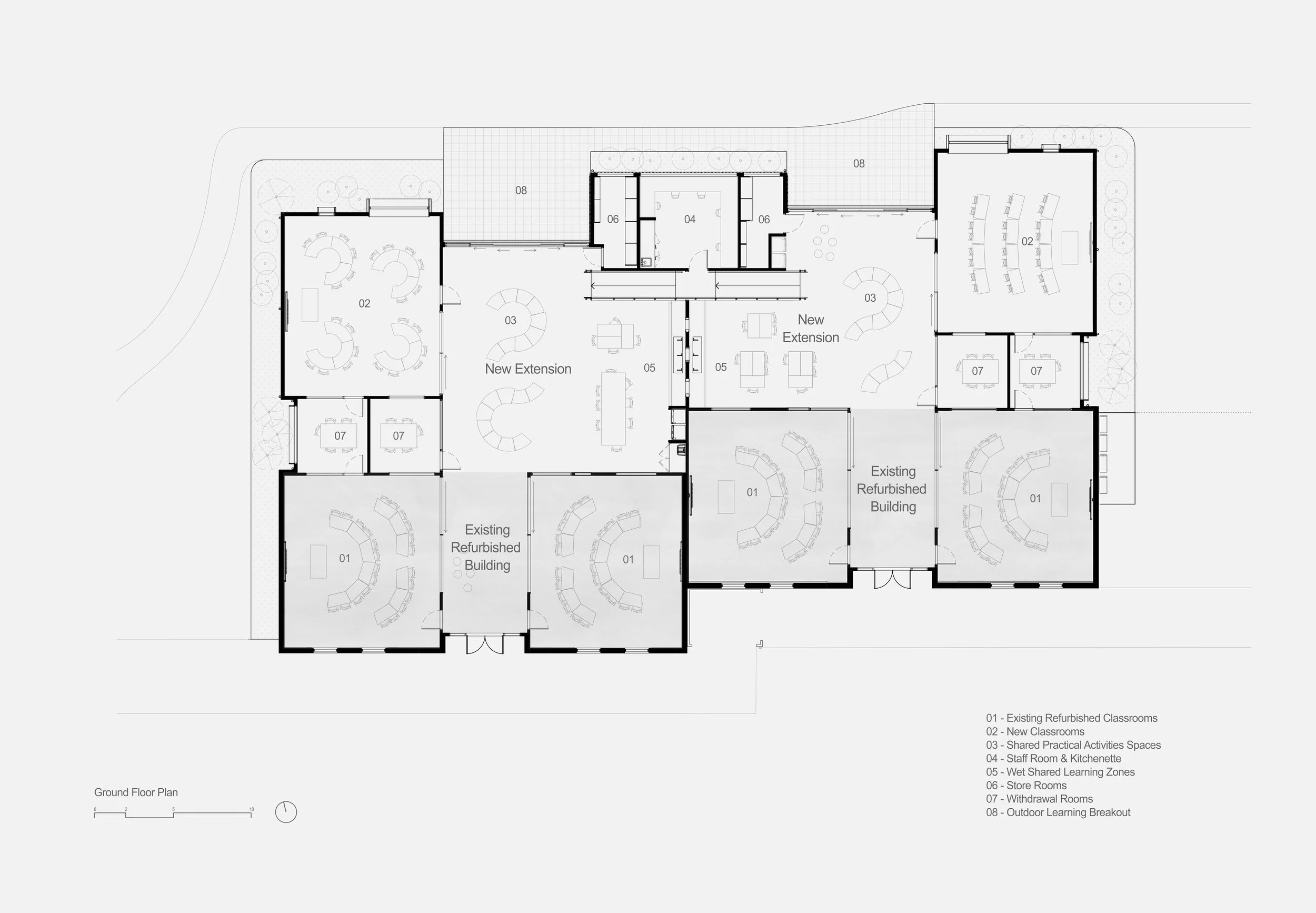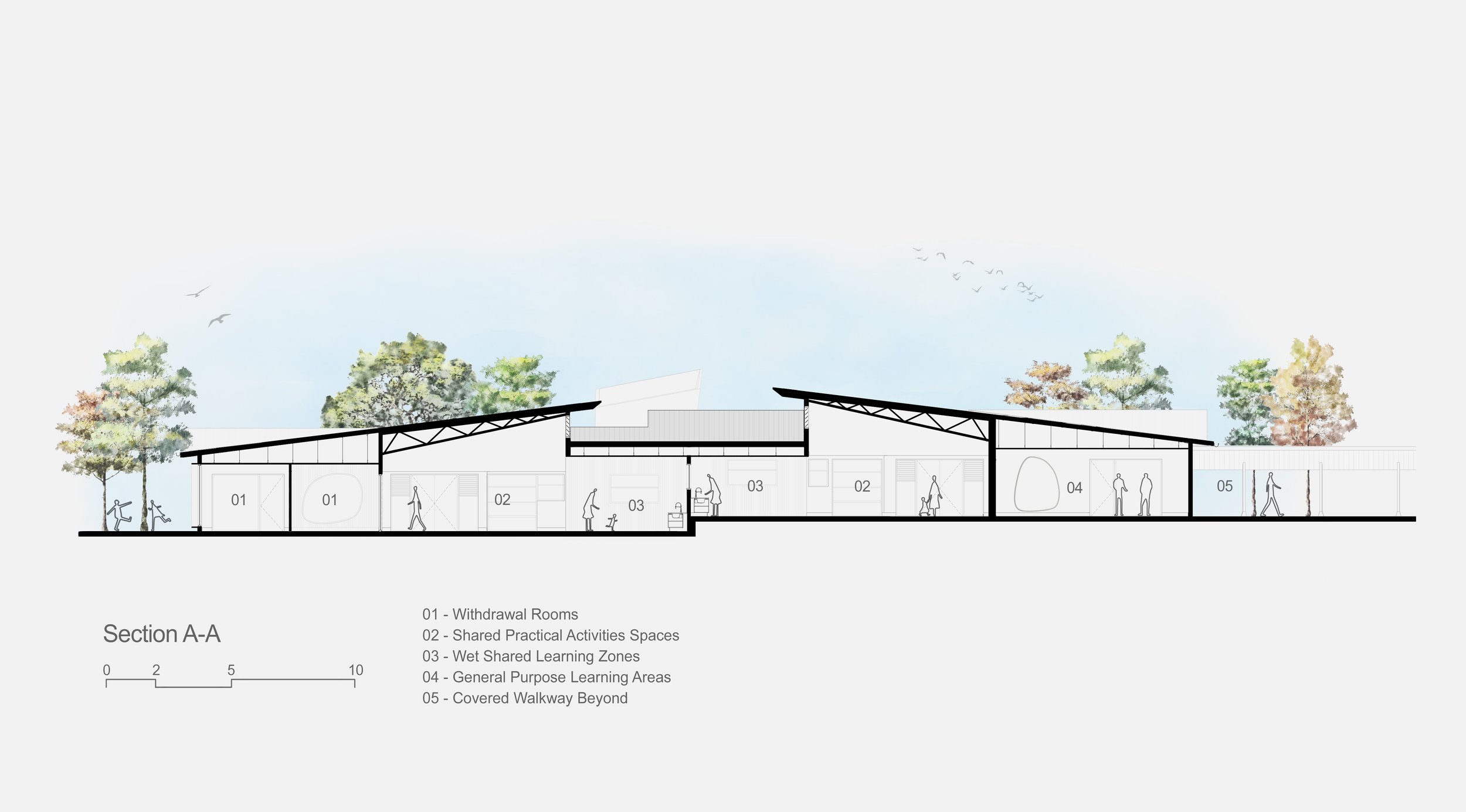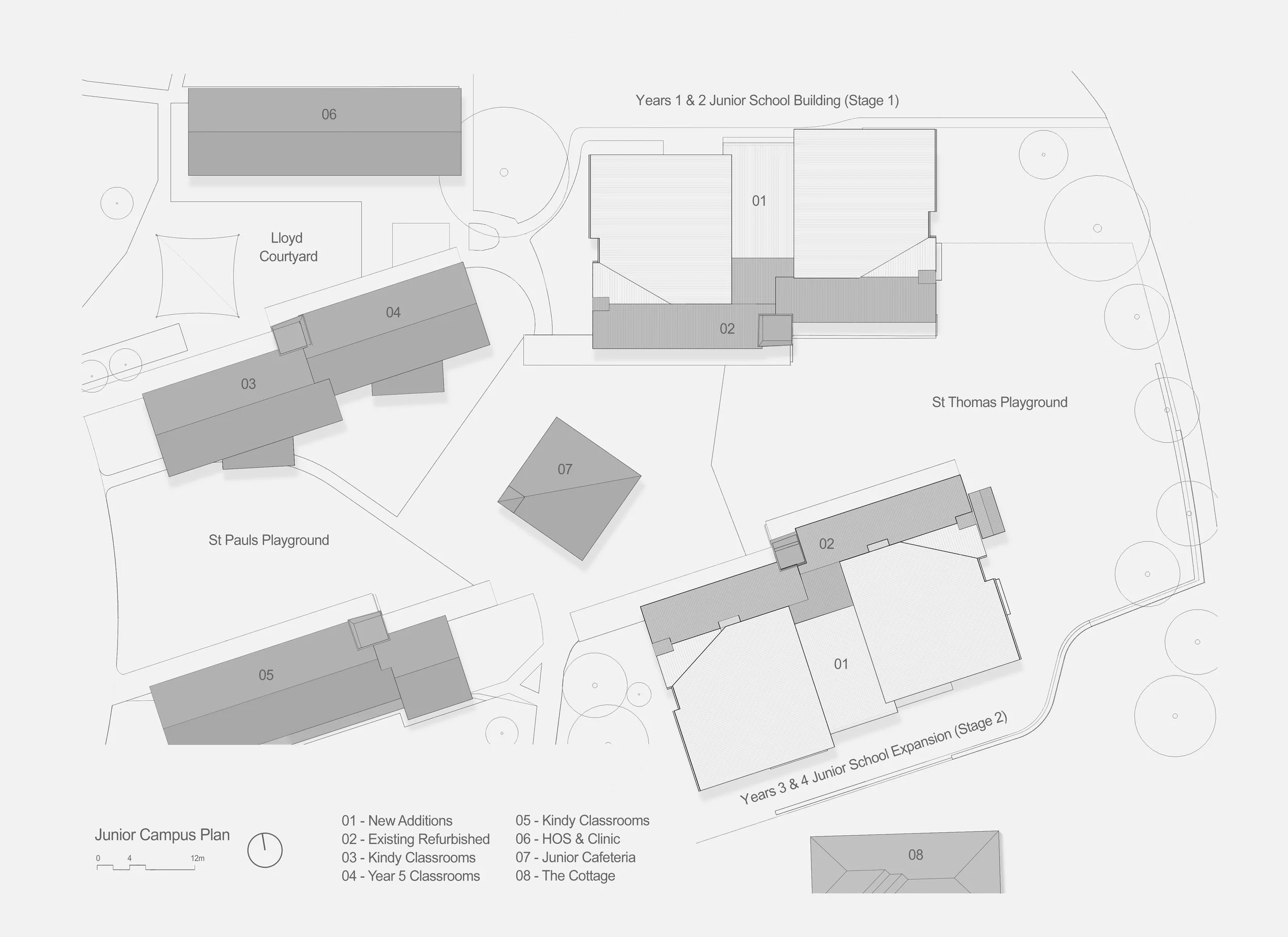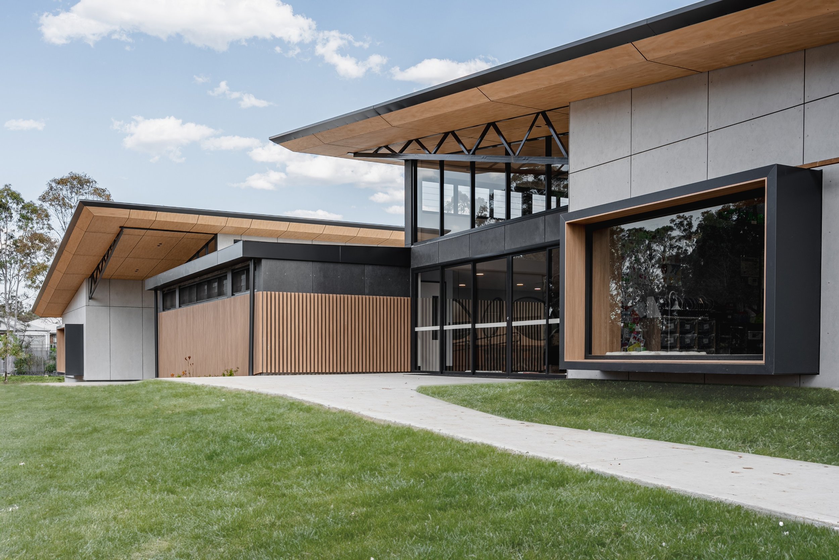Macarthur Anglican School
Junior School
Cobbity, NSW
Value : $5 M Construction 2023
Two existing buildings were transformed with new extensions to revitalise and improve the teaching and learning spaces. This includes the addition of new GPLAs, withdrawal spaces, staff rooms and large shared practical activity spaces. These new spaces cater for flexible 21st century teaching with direct connections between the the classrooms and the open multi-purpose areas. Biophilic design principles were at the heart of the design with the use of natural materials, cross ventilation and abundant natural light. Large window box seats overlooking the landscape provide a playful touch and a connection to the outdoors.
Awards:
- Learning Environments Australia Design (LEAD) Awards - Modernisation Small (Finalist 2024)
- 38th Dulux Colour Awards - The Commercial Interior: Public and Hospitality (Finalist 2024)
Breakout and Withdrawal
Key to the success of the design as a flexible teaching space was the incorporation of direct access to both large breakout spaces and smaller withdrawal spaces from all of the classrooms. This allowed for collaboration between multiple classes or small group work, allowing for more sophisticated ways of supporting teamwork, creative and critical thinking. This teaching approach is in line with the school’s desire to build on current pedagogical initiatives to underpin the academic success of students across all KLA's.
Notable design features include:
The project draws on biophilic design principles with maximized visual connection to outside spaces, use of natural material palette, high standard indoor air quality and generosity of casual and informal spaces.
Extensive use of glazing for supervision, natural light, and strong visual connectivity to activities within classrooms.
Low-maintenance, and environmentally sensible material selections.
Outdoor learning spaces offering places for informal student interactions.
Reuse of existing buildings to save costs and for sustainability.
Passive building design with natural ventilation, generous daylighting and wind protection.


