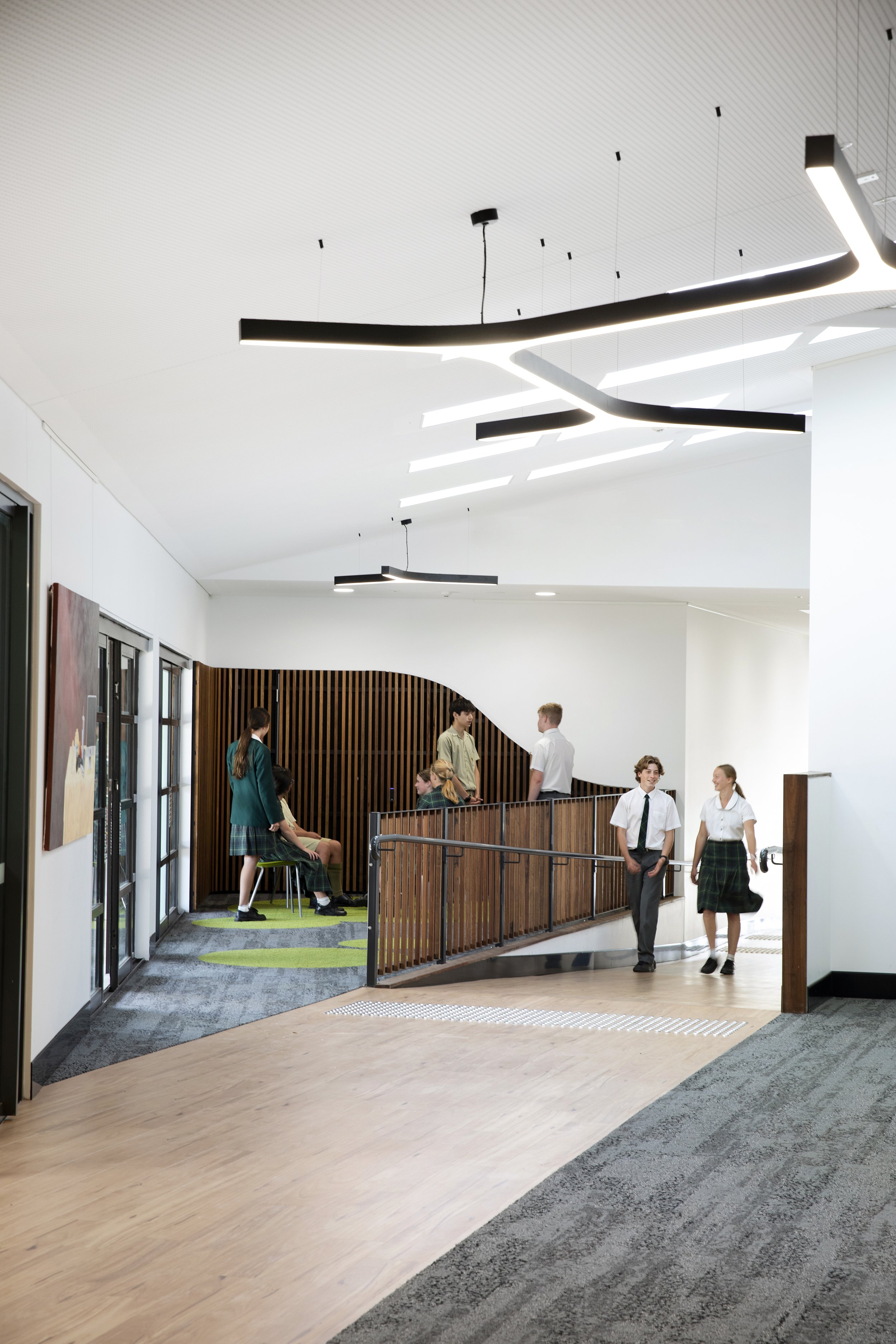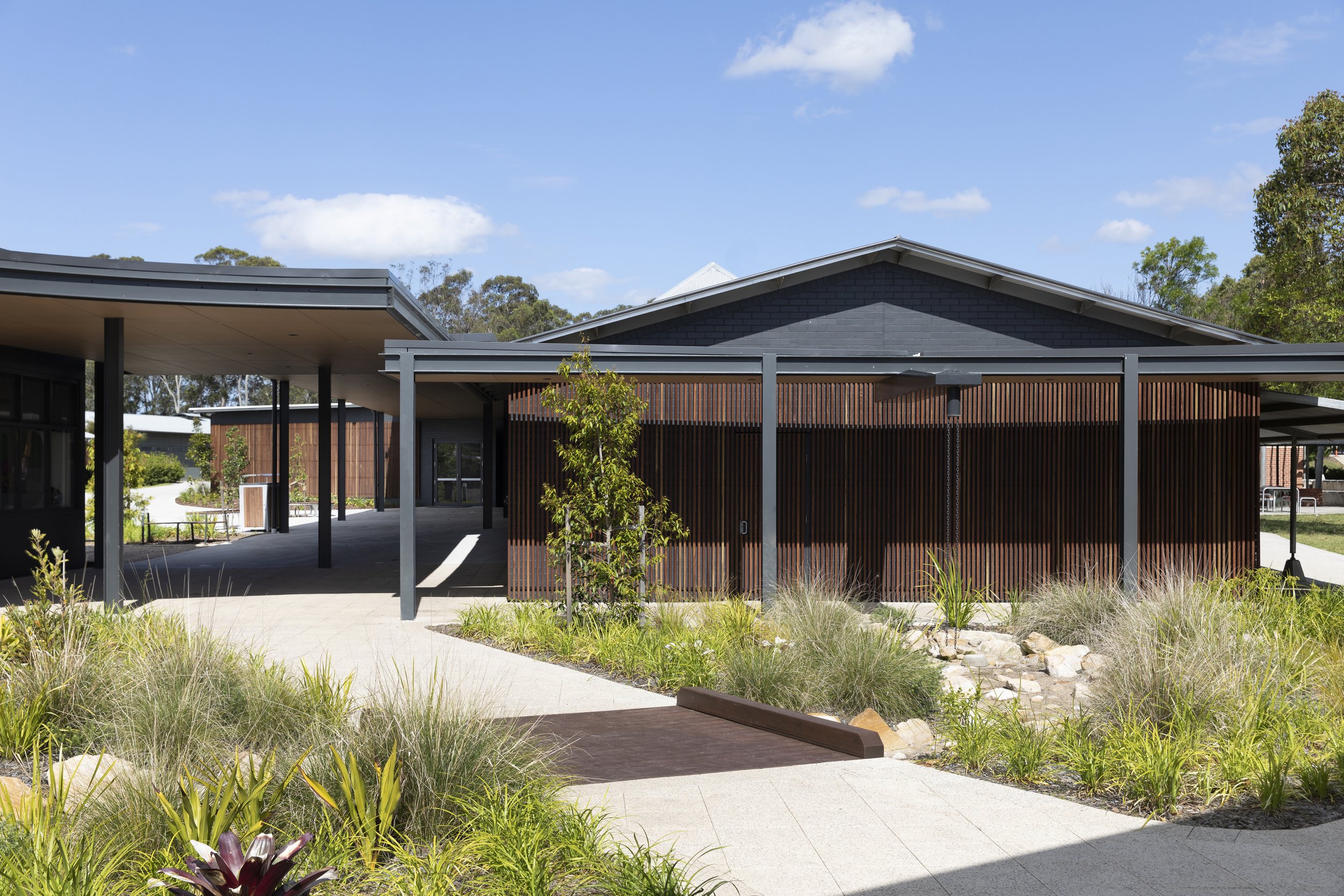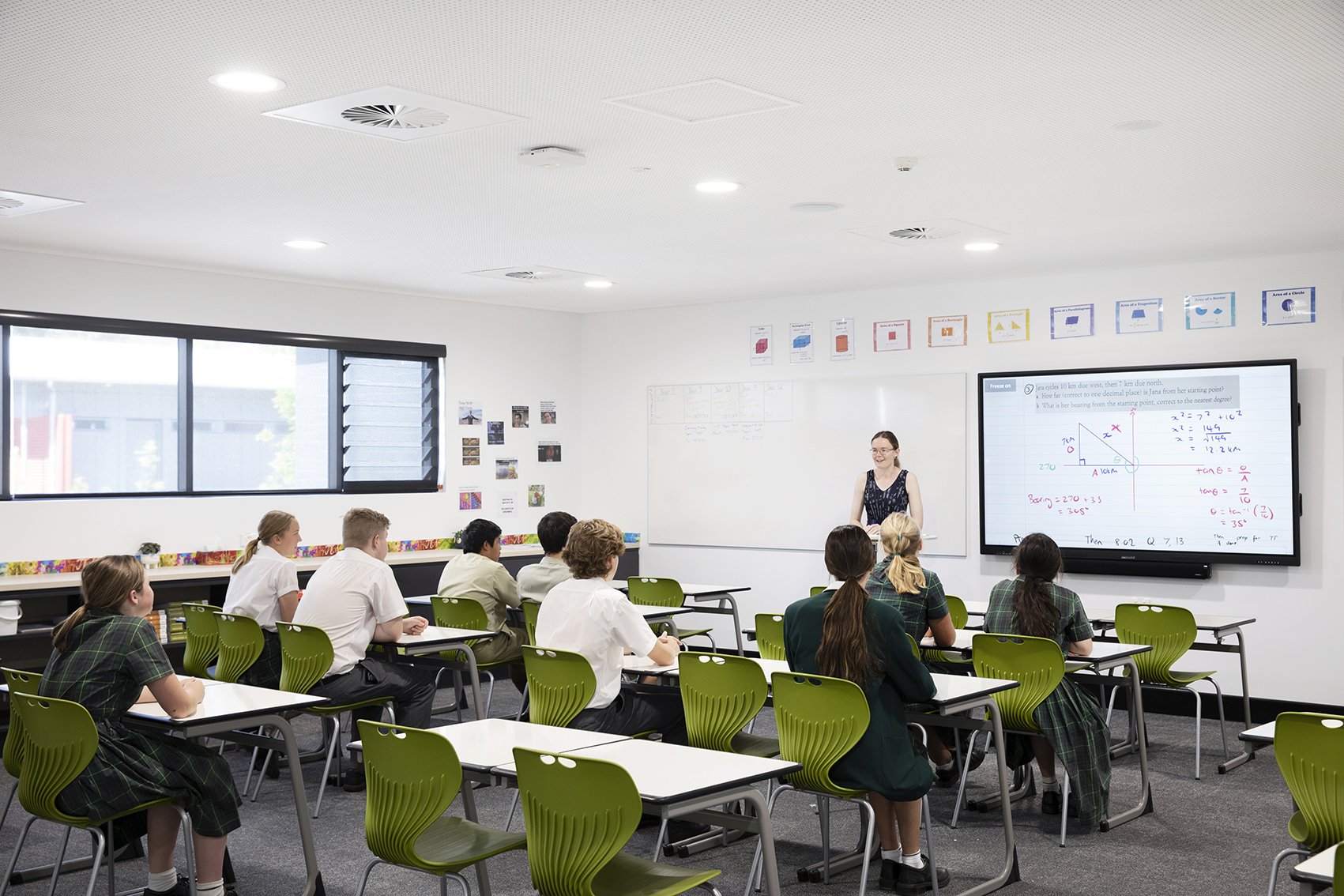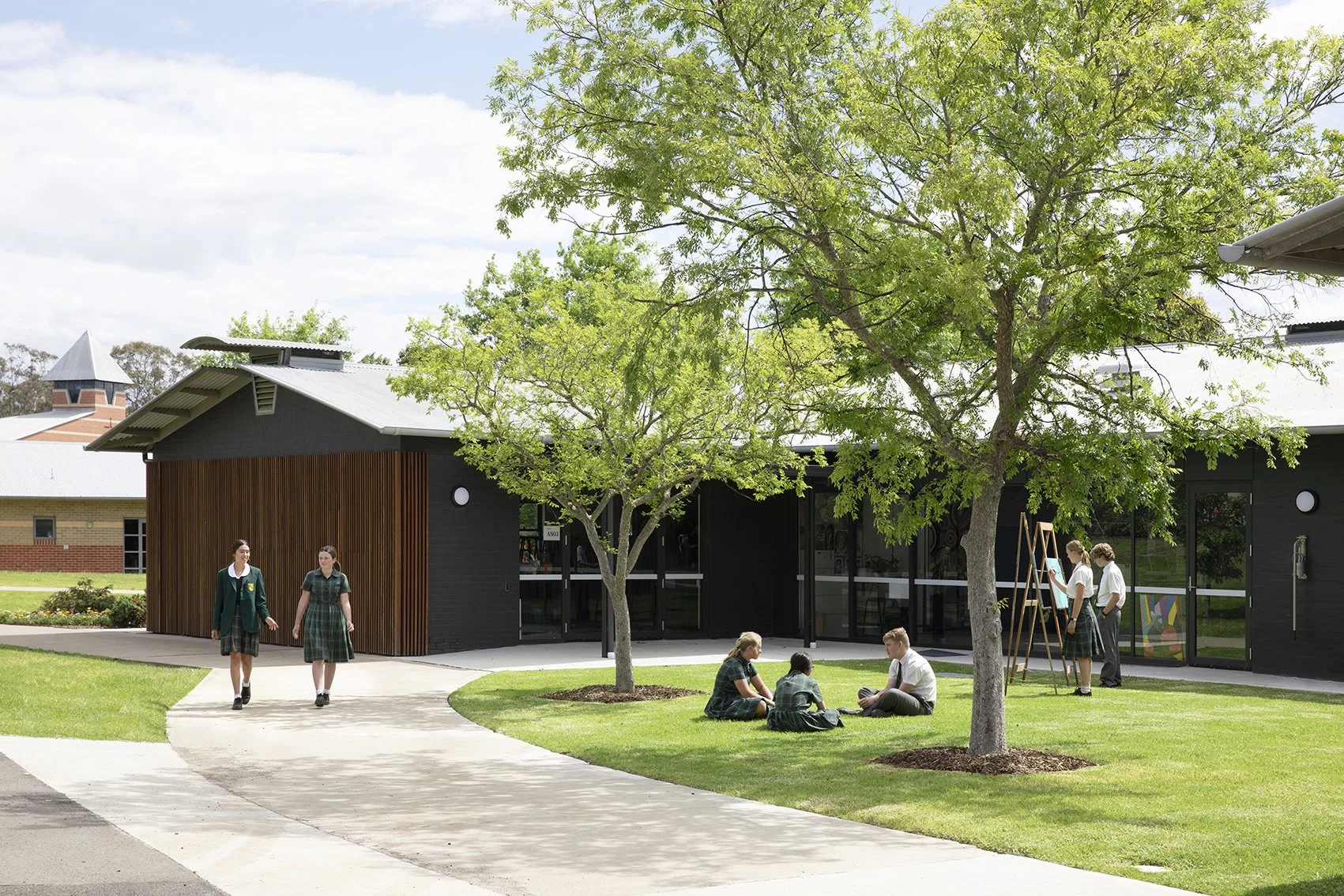Macarthur Anglican School
Mathematics and Visual Art Building
Cobbity, NSW
Value : $2.5 M Construction 2022
The completion of the adaptive reuse of the existing D+T block into a vibrant centre for Mathematics and Art education works in tandem with the Integrated Studies Hub to form the Integrated Studies Precinct. This new pedagogical domain is the heart of the teaching and learning spaces within the School.
In keeping with stage 1 of this project, the new classrooms are vibrant and filled with natural light creating a welcoming atmosphere for all occupants. Biophilic design was central to the design, incorporating a natural material palette, visual connections with nature and water and mixing dynamic and diffuse light to ensure children have experience in and build relationships with nature through their everyday learning.
Awards:
- Learning Environments Australasia, NSW Chapter - New Facility (Winner 2023)
- Australian Institute of Architects NSW Awards - Colorbond Award for Steel Architecture (Winner 2023)
Adaptive Reuse
At Mayoh Architects we often prefer to try breath new life into school’s existing building stock rather than demolish. Often this can equate to large cost savings, when compared to a new build and is by its nature often the single most important sustainable initiative that can be proposed.
Future Art Gallery Addition
An art gallery space has been designed as the final works to complete the precinct and is planned for future development. The Gallery utilises an “oculus” like skylight and low level windows to allow diffused natural light into the gallery whilst maximising wall space for hanging artworks. The structure of the roof is made up of interlocking glulam timber beams, providing a visual focal point for the room. Renderings of the completed Gallery are shown below.


Notable design features include:
The project draws on biophilic design principles with maximized visual connection to outside spaces, use of natural material palette, high standard indoor air quality and generosity of casual and informal spaces.
Extensive use of glazing for supervision, natural light, and strong visual connectivity to activities within classrooms.
Low-maintenance, and environmentally sensible material selections.
Outdoor learning spaces offering places for informal student interactions.
Reuse of existing buildings to save costs and for sustainability.
Passive building design with natural ventilation, generous daylighting and wind protection.










