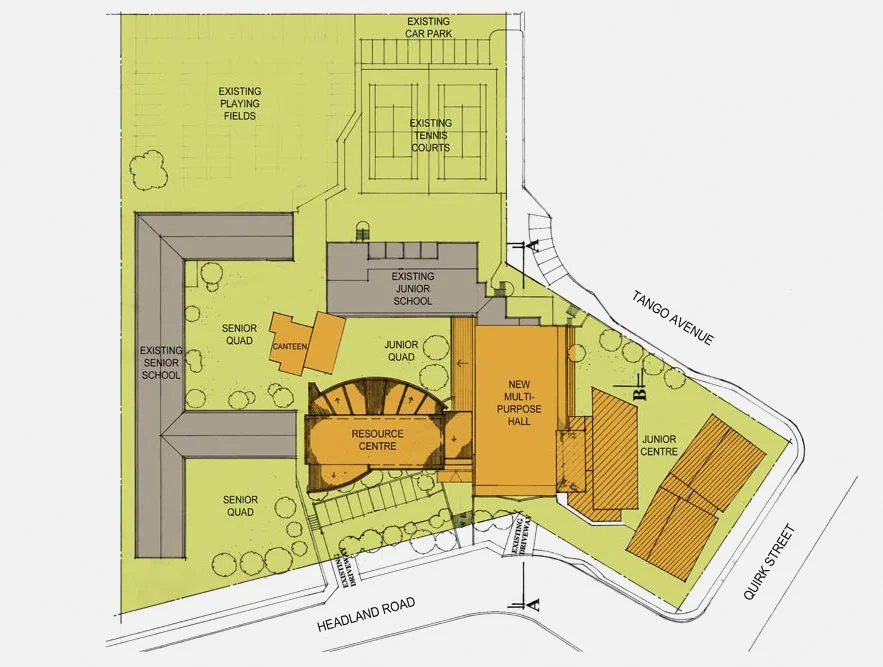St. Luke’s Grammar School
Masterplan
Headland Rd, Dee Why NSW
The development of St Luke’s Master Plan commenced with the aim to unify the existing buildings, create meaningful landscaped play areas and develop a new style of architecture for the site that would capture the essence of the school and its headland location.
Various needs for new educational, sporting and administration facilities were identified, prioritised and their location carefully considered within the context of the overall site.



