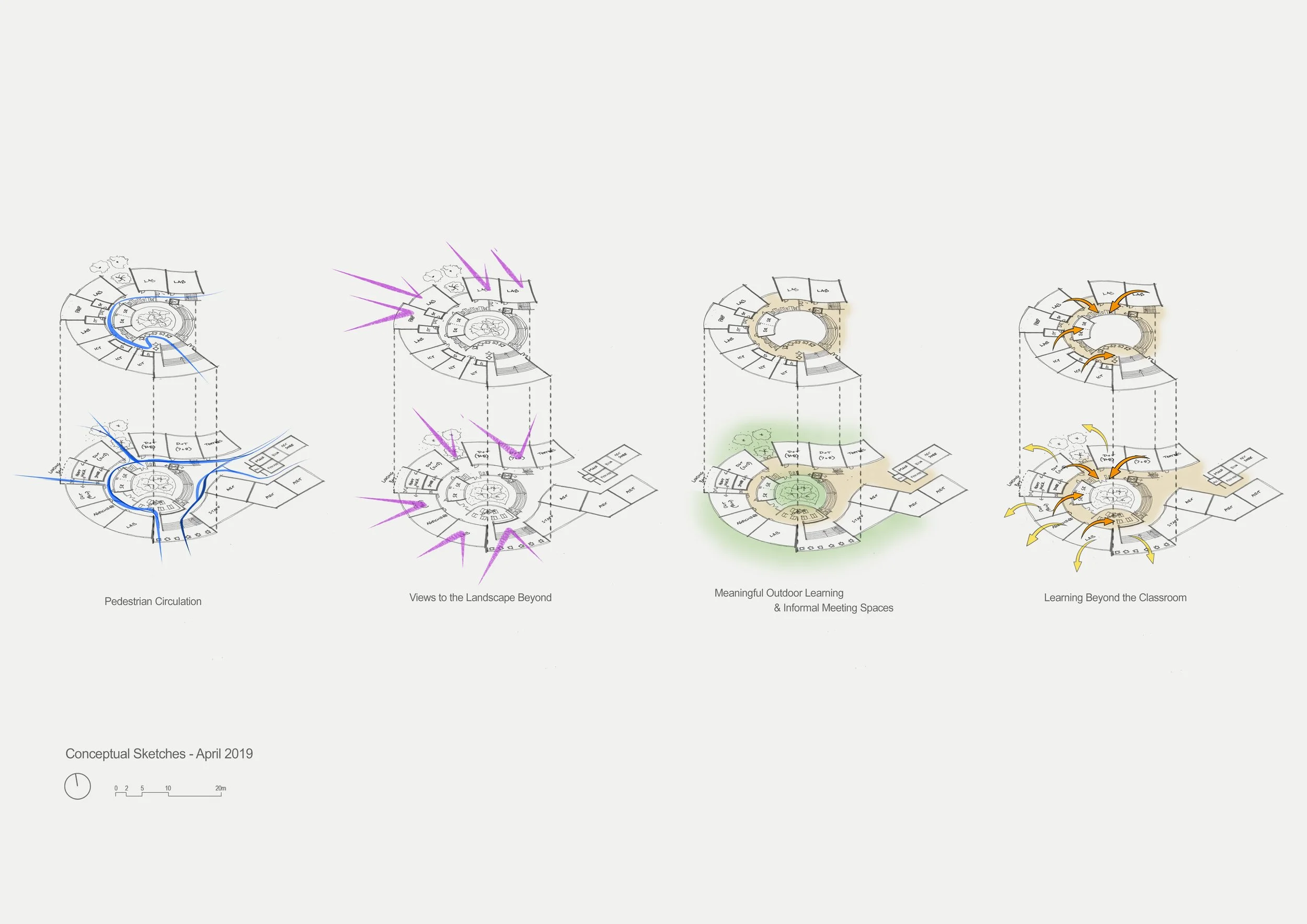Our Services
-
Mayoh Architects offer a comprehensive architectural service from inception through to construction completion and post-occupancy evaluation under various construction procurement methods (Lump sum, ECI, D&C, Novation). We undertake projects across a wide variety of scales, and across multiple sectors including: Educational, Multi-Residential, Mixed Use, Sporting and Hospitality.
-
We are master planning specialists within the education sector. With over 100 Master Planning and architectural projects for education clients over 40 years, we understand the difference between developing a master plan for internal client administration purposes as opposed to a master plan seeking government authorities’ approval with local governments (Councils) or the State Government as State Significant Development (SSD).
We seek to maximise the amenity, utility, beauty, efficiency, and convenience of the entire campus. In doing so, we aim to create a strong individual sense of place and identity for each campus, that reflects the ethos of the institution while ensuring our clients achieve maximum value from their property assets. When we are working with an operational site, we keep staging, enabling works and construction impact mitigation at the forefront of the master planning process, ensuring minimisation of disruption and maximisation of safety.
-
We undertake master planning for landowners and developers seeking an optimised plan for property development. In doing so we combine our skills across strategic planning, urban design and architecture to identify opportunities, challenge the status quo when warranted, and achieve a balance of high development yield, high amenity space, appropriate contextual fit and minimised risk for approvals and execution of the master plan.
-
Mayoh Architects provides property development advice from the design and planning point of view. We work in conjunction with town planners, specialist consultants, the developer team and government authorities, to provide recommendations regarding appropriate land use, highest and best use, assessing development opportunities within the existing or future planning controls, proposing strategies to achieve rezoning and DA approvals, and identifying merit-based opportunities for re-zoning or to propose modifications to the planning controls that maximise the site potential for our clients and its positive contribution to the urban environment.
-
As part of the feasibility assessment approvability is a key issue, we undergo contextual site-specific Urban design analysis to assess feasibility performance-based building Envelope, floor plate areas (net saleable area & net leasable area) to demonstrate the development responds to local Councils and state government planning requirements while delivering the desired financial outcomes for our clients. We also provide representation on clients’ behalf for rezoning from the government side affecting a client’s site.

