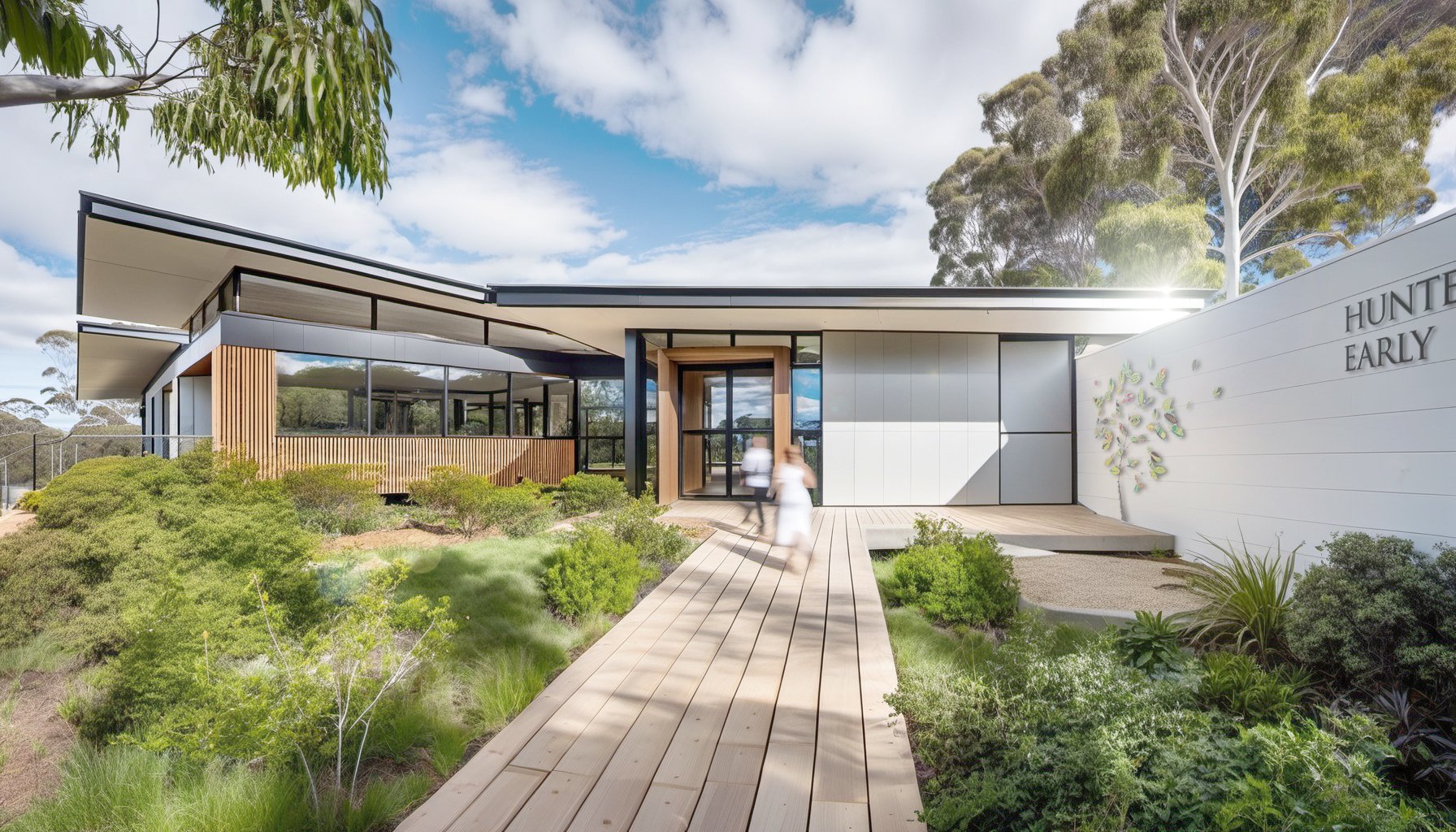Hunter Valley Grammar School
Early Learning Centre
Ashtonfield, Hunter Region NSW
Value: $2.1 M Concept Design
Mayoh Architects were engaged by Hunter Valley Grammar School to design a new Early Learning Centre (ELC) to replace their existing ELC at their Ashtonfield campus. The brief for the project was to design a building that was to become a “first-rate” facility for the School, and to provide an improved preschool environment for the staff and children. The proposed design achieved this by maximising space and natural light, the use of natural materials, the ability to adapt to different learning situations through open and flexible planning, and by maximising supervision across the centre.
Sustainable Design
At Mayoh Architects we understand the impact the built environment has on the planet. Thus we feel a responsibility to propose sensible, cost effective and sustainable solutions to clients throughout the design process. HVGS Early Learning Centre is a great example of some of the sustainable solutions we commonly employ, they are numbered below.
DAYLIGHT - Glazed windows, doors and skylights proved more than 250 LUX of illuminance during daylight hours. Saves 10-15% of electricity consumption annually.
THERMAL INSULATION - Insulation of walls & roofs helps to maintain desired internal temperatures and reduces unwanted heat transfer.
SHADING - Internal courtyard with roof overhangs and recessed windows allows sunlight into the building in winter due to the low sun angles but blocks out the heat of the sun in summer.
MATERIALS - Re-used timber cladding is a renewable resource which also allows for good carbon sequestration and thus a reduction in carbon emissions.
CROSS VENTILATION - Strategically placed operable windows and doors provide air movement which allows for passive cooling and improved indoor air quality.
REFLECTION - High SRI (Solar Refectance Index) helps to minimise undesired heat gains.
SOLAR ENERGY - Photovoltaic Panels are installed on north facing roof. This can provide for up to 40% of energy consumption for this building.
LANDSCAPE - Deciduous trees provide shading on the western facade in summer whist allowing sunlight and heat into the building in winter after they have shed their leaves.
WATER CONSERVATION - The site offers 163KL worth of rainfall annually. Rain water from the roof and site can be used for irrigation and some of the plumbing with the building such as the toilets.




