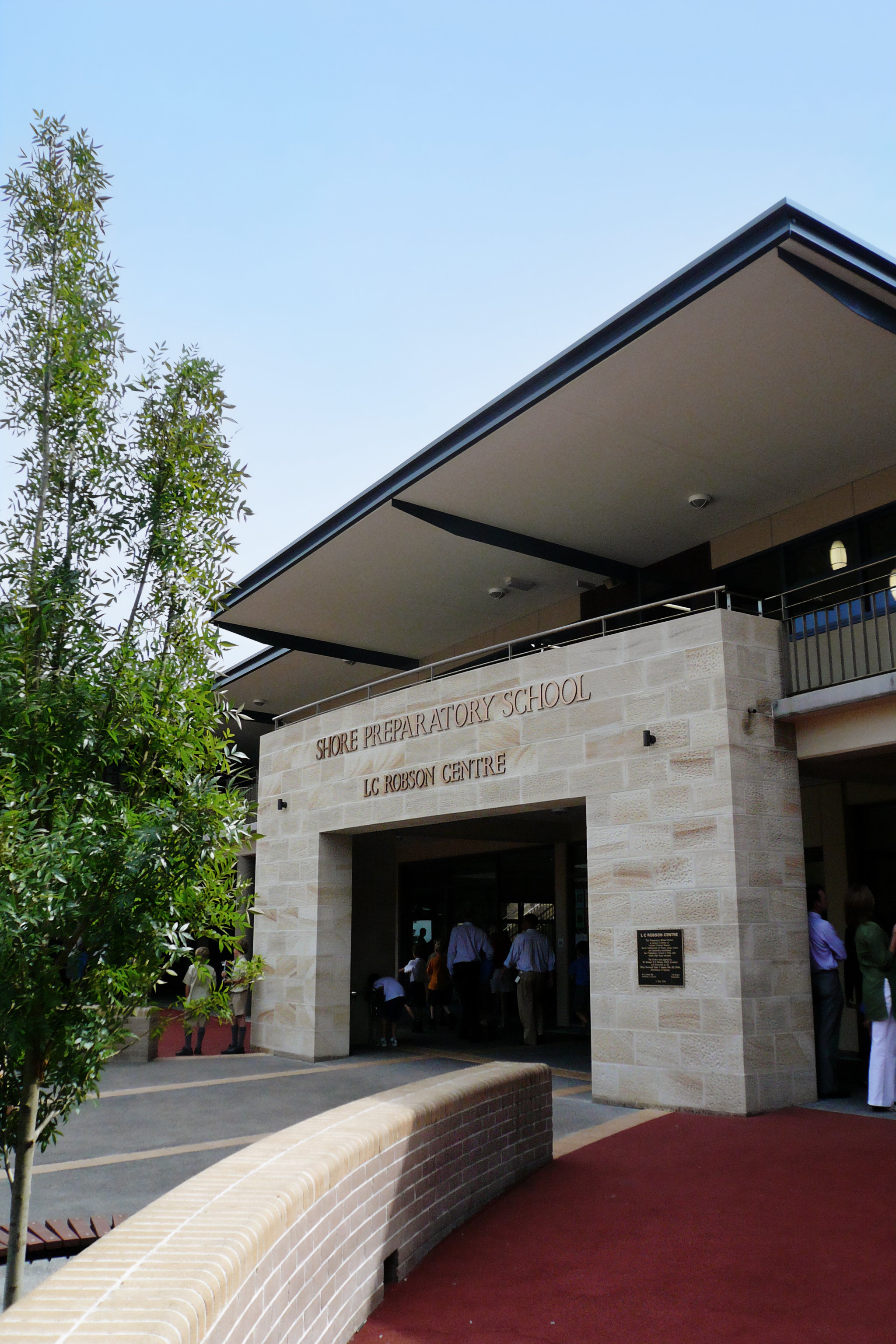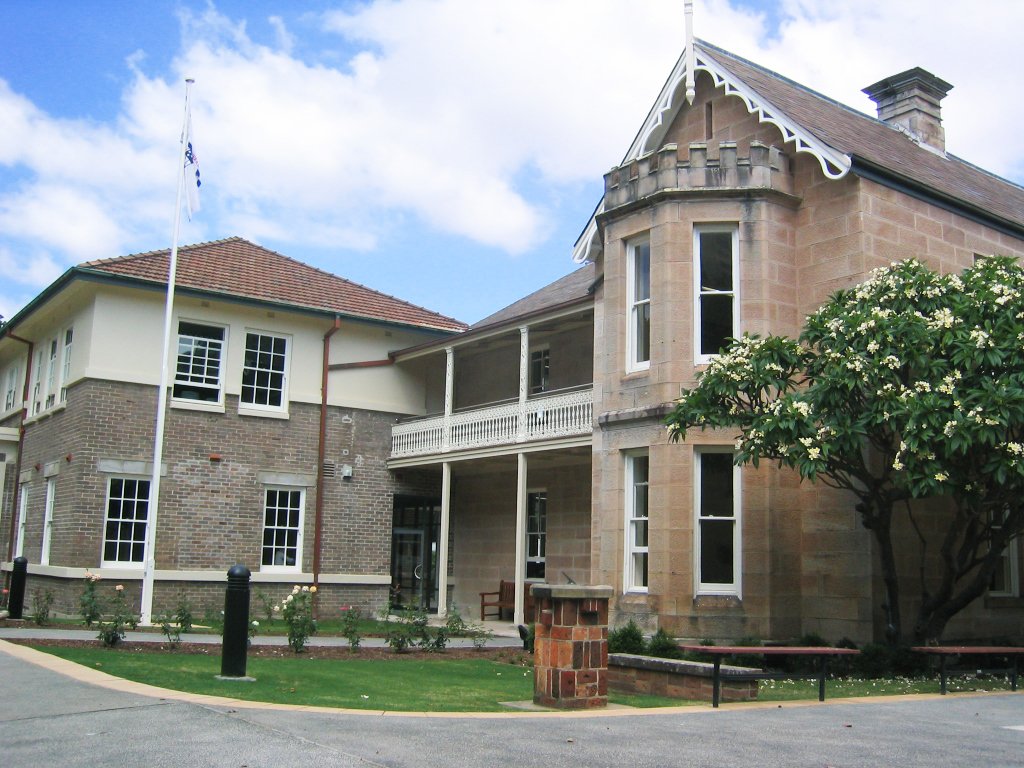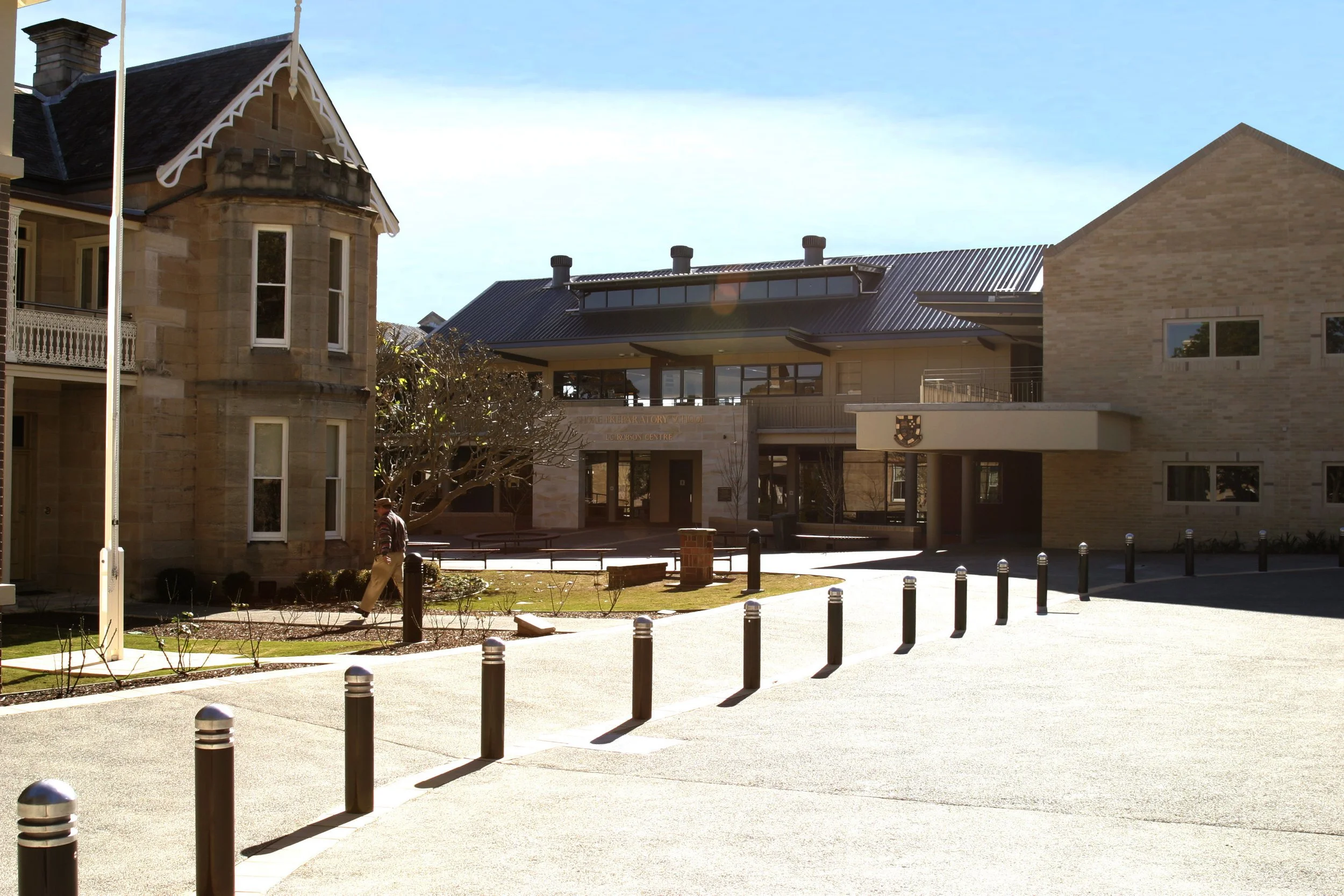Sydney Church of England Grammar School
Preparatory School - Years 3-6
Shore School North Sydney NSW
Value : $ 10 M
This project responds to its heritage context through careful articulation of building elements facing the street in a ‘terrace style’ of architecture, while at the same time creating a stimulating learning environment within the site. The buildings are arranged around a central landscaped courtyard, creating a ‘community’ of learning areas while at the same time limiting potential noise and addressing privacy issues of adjoining residences. Heritage listed ‘Upton Grange’ was the focal point at the centre of the site, around which all of the new buildings were carefully arranged.
Heritage Conservation
1870s Mansion ‘Upton Grange’ was the focal point for the new design which responds to the form and materiality of the heritage buildings.
Key Features:
Terrace Style architecture with materials and form responding to the heritage buildings on the site.
Buildings are arranged around a central landscaped courtyard, creating a ‘community’ of outdoor learning areas.
Provision of a variety of contemporary and flexible teaching and learning spaces that support the schools' pedagogy.
Pre-finished, impact resistant building materials used throughout, resulting in a low-maintenance building.
Through passive solar design the building maintains a relatively stable and comfortable temperature.






