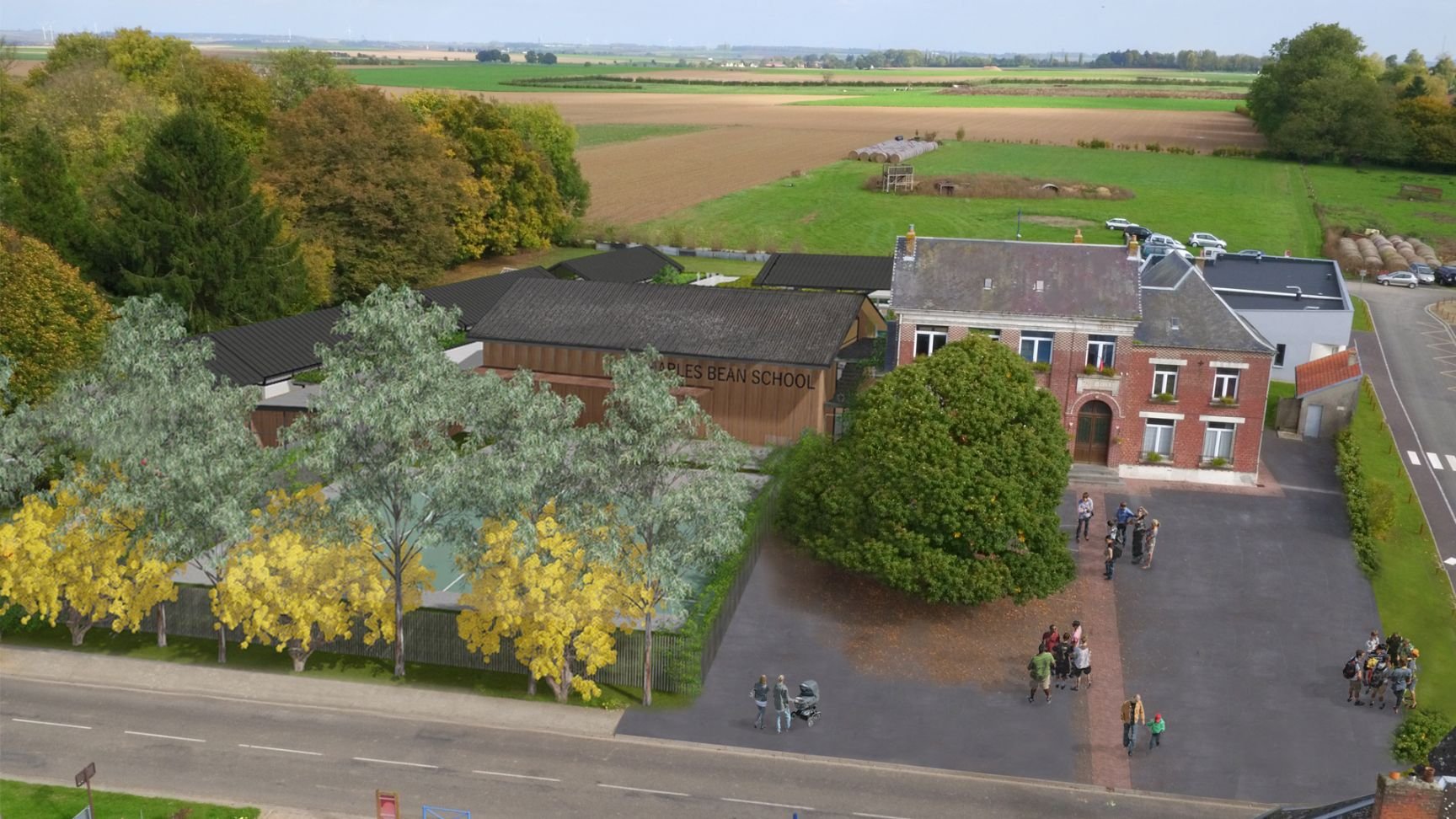The Charles Bean School
Pozières, France
Pozières, France
Concept Design 2019
Mayoh Architects are proud to have been appointed as the Architects for the Charles Bean School in Pozières, France. We look forward to designing this unique bilingual school, where the design will be flexible enough to adapt to future needs, responsive to French climate and will take its inspiration from rural Australia. The school will be a ‘living memorial’, representing a legacy for “…the single biggest sacrifice in the combined Australian War Effort towards world peace”.
A ‘Pilot’ Bilingual School
The school buildings are to be designed in accordance with best practice in both Australia and France, and support the modern pedagogical approach with spaces that are:
• Flexible in both the layout and construction of the rooms, as well as the furniture
• Technologically connected, making use of the latest in AV technology
• Inclusive of spaces for outdoor learning
• Suitable for small focus groups through to large assemblies
• Accessible for all
In spirit, the aim of the project is to establish an enduring educational relationship between Australia and France and to also establish a unique bi-lingual school where the design is flexible enough to adapt to future needs, responsive to the French climate and that takes its inspiration from rural Australia. The school project creates the opportunity to establish an identifiable town square for the village of Pozieres. The existing Marie is to be repurposed for the Library and Cafeteria. The forecourt, currently used as a secured playground, can be made available as a public square connecting the new School, the Church, the adjoining park, and the new Marie. This square will be on the axis between the Australian Memorial of the First Division and the Windmill Site. It will also be on the direct road link to the Thiepval Memorial.



