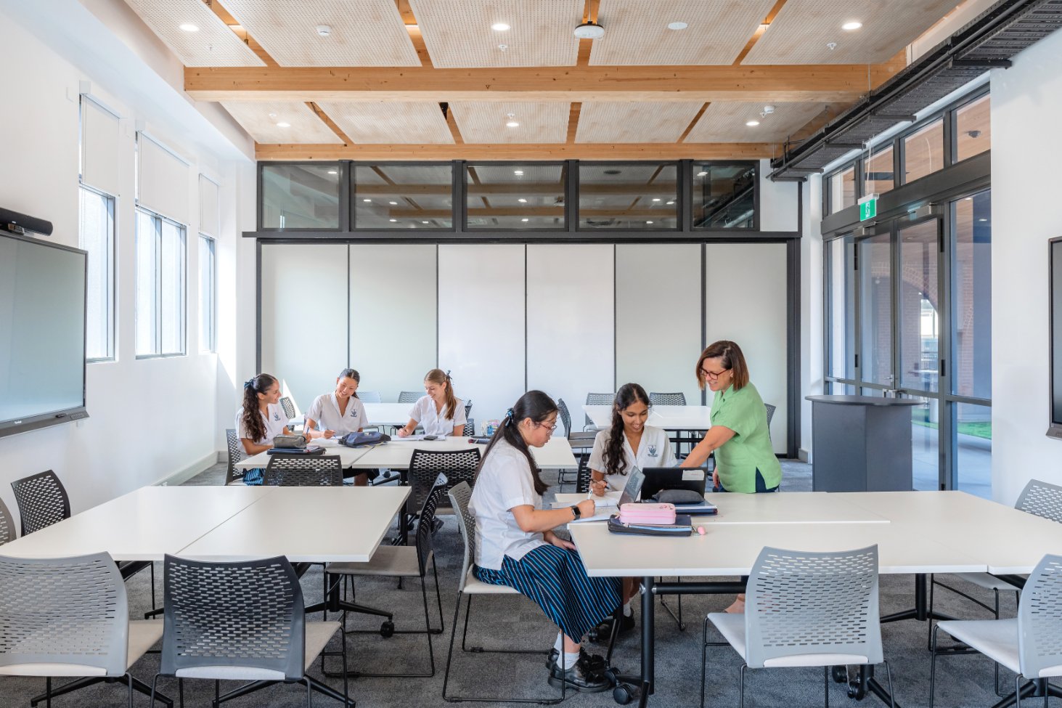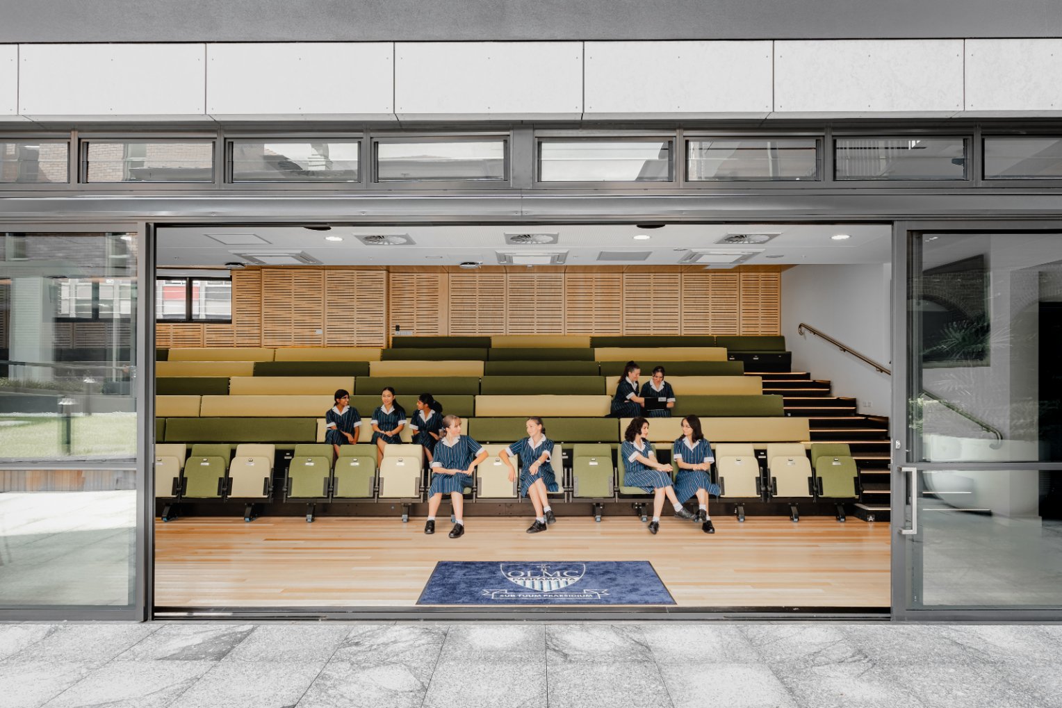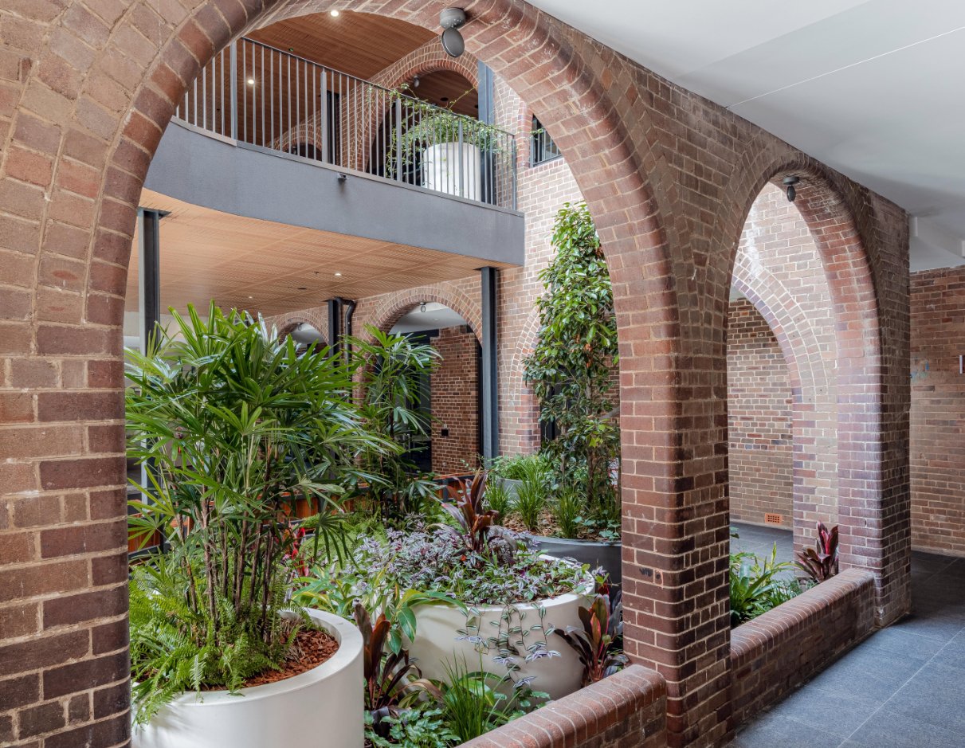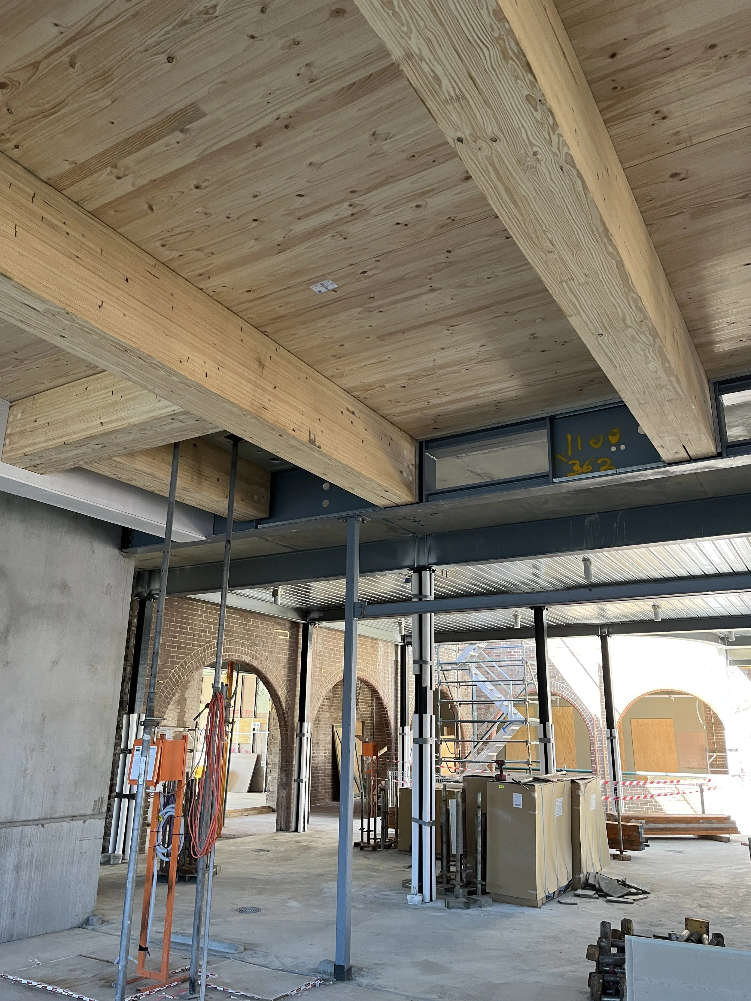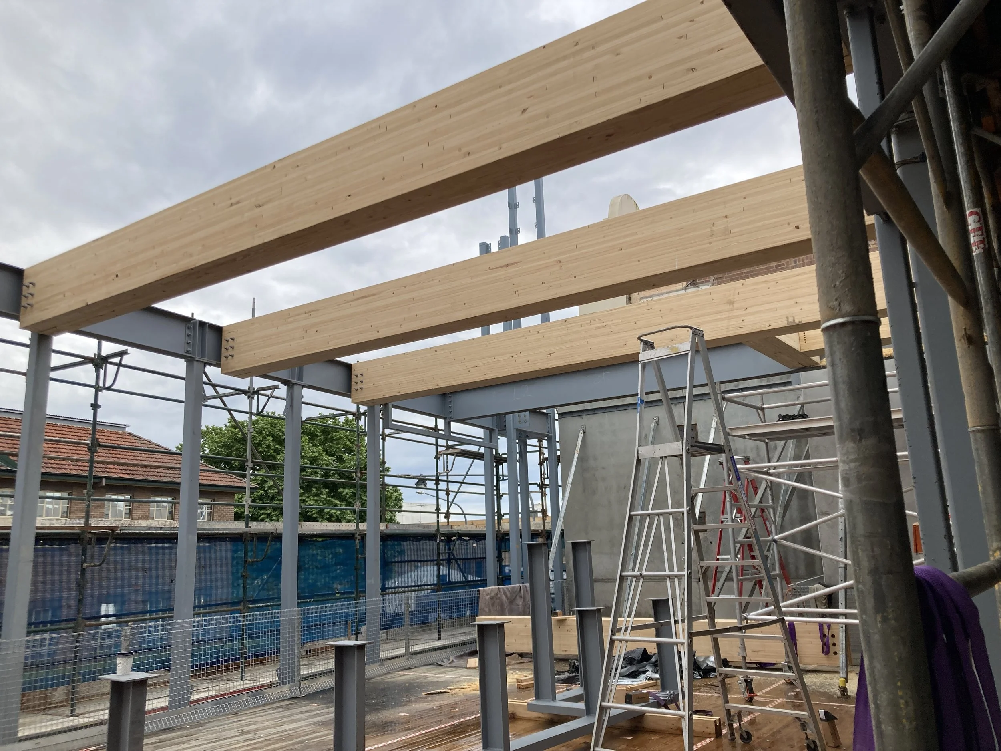Our Lady of Mercy College
Brigid Shelly Transformation
Our Lady of Mercy College, Parramatta NSW
Value: $14 M Construction 2023
Stage 1 of the new Master Plan involves refurbishments and a new extension to the existing Brigid Shelly Building. The existing classroom spaces within the heritage wing will be transformed into flexible and contemporary GPLAs, while a new four-storey extension will contain additional 18 new GPLAs, breakout and collaboration areas, and a tiered Presentation Space.
The extension will be arranged around a central courtyard that allows natural light and air to circulate throughout the building. A variety of landscaped areas are proposed throughout the new building to provide relief from the urbanity of the surrounding buildings. The new learning environments will be light-filled, flexible, technology-enabled, naturally ventilated, have strong visual links to the landscape beyond, and above all will be inspiring places for both teachers and students to be in.
Awards:
- Sustainability Awards, Education & Research (Finalist 2024 - Winner TBC)
- INDE. Awards, The Learning Space (Finalist 2024)
Contemporary Learning in a Heritage Context
The OLMC campus has high heritage conservation value including the original portion of the Brigid Shelly building which dates to c. 1912. The original wing has been thoroughly modernised to be more flexible, light, comfortable and connected without losing the visual identity , character and use of the original structure.
The new wing is modern, spacious, flexible and technology enabled but this does not compromise the heritage value of the original building or the surrounding campus. The new wing marks its current place in time comfortably alongside the older structures by using appropriate proportions, relative heights, materials and colours which compliment rather than compete with the older buildings of significance.
New Sustainable Technologies
This project uses Cross Laminated Timber (CLT) for floor slabs and Glue Laminated (Glulam) for beams. There are many benefits of using CLT and Glulam over a more traditional steel and concrete construction. Timber is a low impact material with a much lower embodied carbon footprint. CLT also has a less disruptive construction impact on an operating school campus over traditional methods as most of the construction activity is undertaken offsite; thereby reducing noise dust and emissions on the school campus.
The structure is a mix of cross laminated timber (CLT) and concrete floor slabs, glulam beams, and steel framing
Flexible Learning
The floorplans have been designed for maximum flexibility for the ever evolving requirements of the school. Retractable seating, foldable walls and operable louvres over covered outdoor learning areas allow for a wide variety of learning spaces. The classrooms are arranged so they have direct access to a common covered outdoor learning space, suitable for breakout, outdoor lessons and practical activities.
Summary of Notable Design Features
The project provided an opportunity to upgrade and showcase the heritage character of the original eastern Brigid Shelly Wing.
The design provides for upgraded, flexible, contemporary teaching and learning areas that can be reconfigured easily to accommodate the many evolving requirements of the College.
The new wing has a core structural frame that is a hybrid of mass timber (CLT) and steel. Mass timber is a renewable resource, it requires less energy to manufacture and install, as well as the finished building becoming a ‘carbon sink’.
Reuse of existing buildings to save costs and for sustainability.
Incorporates solar power generation from rooftop PV panels, a rainwater collection tank, and low VOC materials throughout.
The project draws on biophilic design principles with maximized visual connection to outside spaces, use of natural material palette, high standard indoor air quality and generosity of casual and informal spaces.



